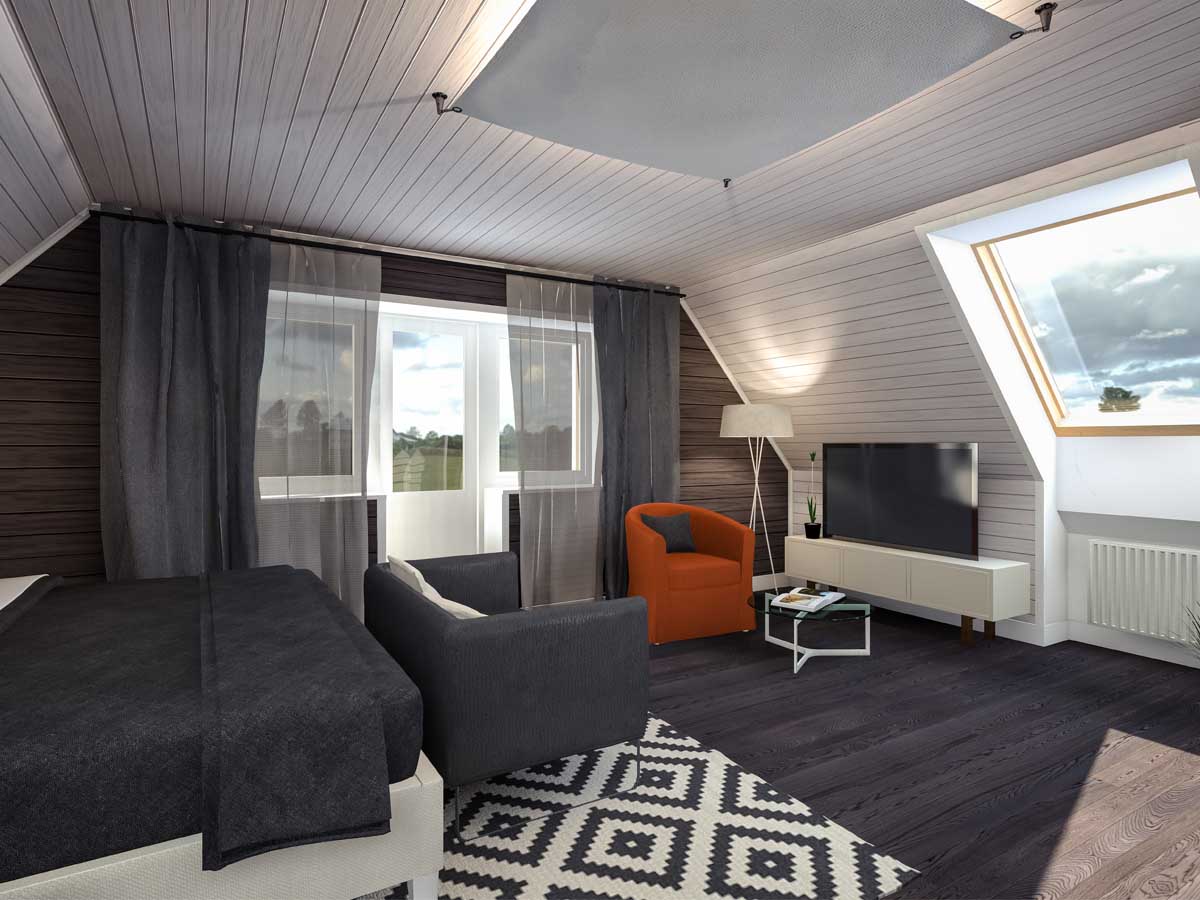Convert Attic to Bedroom

As families look for more living space in their homes, converting an attic to a bedroom is a common project. The feasibility of this project often times depends on the size of the attic, the roof slope and framing, as well as the ability to have normal day to day access to the room. You might want to take some picture of your attic and do a quick consult with a contractor to determine the feasibility. The driver behind a project like this is usually some need for more space, like kids getting older and needing their own bedroom, caring for an elderly parent, or needing a dedicated home office workspace. Adding a bathroom with the attic is also a consideration based on your budget and the overall feasibility.
- Type:
- Major Remodel
- Typical Items:
- 18
- High Estimate:
- $30,000.00
- Moderate Estimate:
- $20,000.00
- Low Estimate
- $10,000.00
Project items for an attic to bedroom conversion
There are a number of building materials that are required to finish out an attic. Here is a great starting list of items to consider.
| Base Boards | Dresser | Moulding |
| Bed Frame | Drywall | Paint |
| Ceiling Fan | Flooring | Wall Hangings |
| Ceiling Lights | Insulation | Windows |
| Computer | Lamps | Window Treatment |
| Desk | Mattress | Labor |
How to plan for finishing out an attic
This project requires a contractor to help you determine if this is feasible with your house. You can help this process by thinking about how people will access the attic space from the current living space. Do you need a staircase to get up there, or is there already walking access there?
Once you are in the attic, you can quickly assess the size of the space for a room. Another thing to consider is the ceiling height as most rooms need at least an eight foot ceiling. You also need to consider cutting a window through the existing roof to provide natural light and another emergency access point.
Here is a video from Expert Village on additional considerations.

