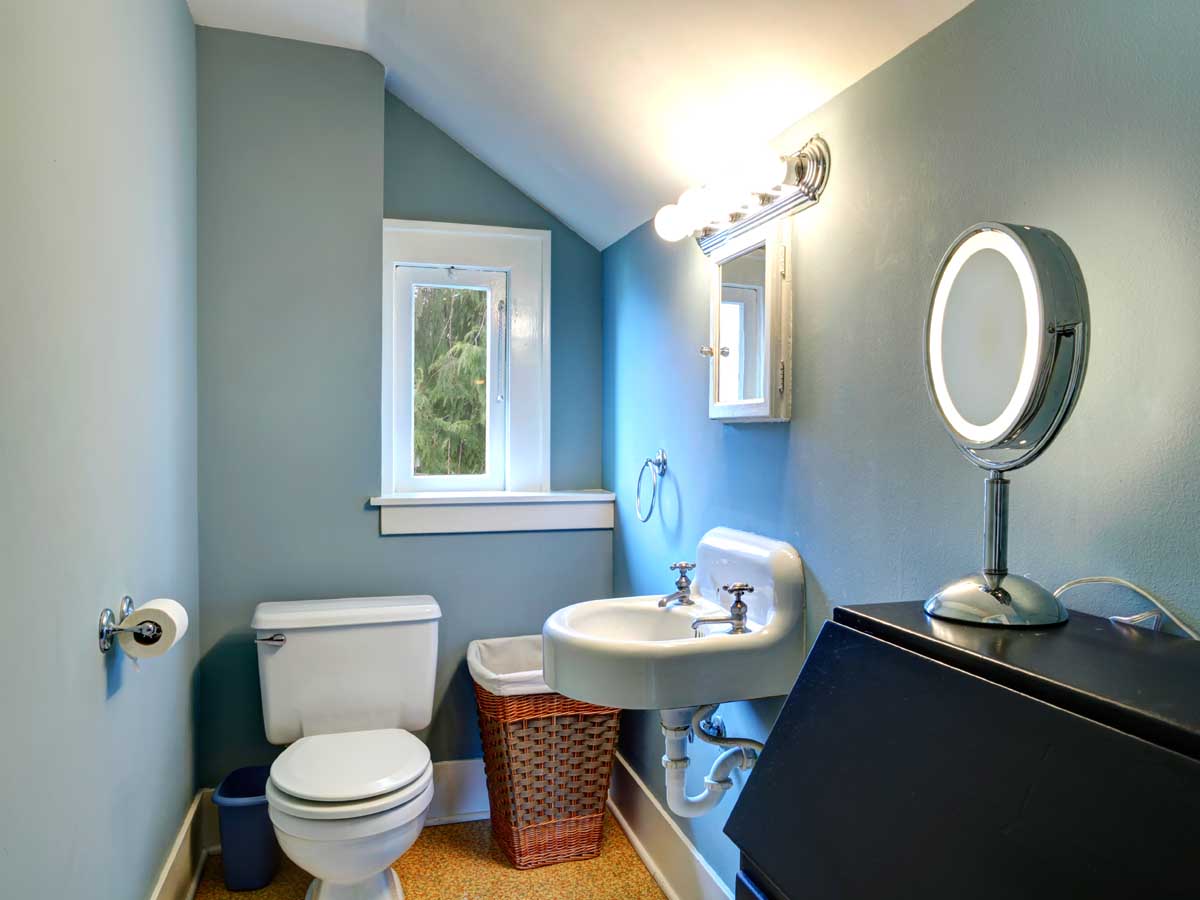Half Bathroom Remodel

Half bathrooms are usually equipped with just a toilet and a vanity. These are common in areas near a kitchen or the entry of a home where the bedrooms are either upstairs or in separate area of the home. Remodeling these rooms is usually done because the fixtures are old or you just want a change of style. Some people often times put in a new half bathroom as part of a larger remodel in the home, such as a kitchen remodel. These rooms are very useful as they serve a quick purpose, take up very little space, and can be relatively economical to put in.
- Type:
- Major Remodel
- Typical Items:
- 17
- High Estimate:
- $6,000.00
- Moderate Estimate:
- $4,000.00
- Low Estimate
- $2,000.00
Project items to shop for with a half bathroom remodel.
Since a half bathroom does not have a bathtub or shower, there are fewer items to plan for than a full bathroom. Here is a list to use as a guide.
| Base Boards | Insulation | Towel Rack |
| Base Cabinet | Mirrors | Wall Lights |
| Ceiling Lights | Moulding | Wall Hangings |
| Drywall | Paint | Window Treatment |
| Faucet | Sink | Labor |
| Flooring | Toilet |
How to remodel a half bath
Before removing the existing fixtures, you should shut off the water and electricity to the room. Removing fixtures and doing demolition work on existing floor or wall tile is the next step. You might save yourself some cost if you do this work yourself.
Installing a vanity, sink, toilet and tile requires both plumbing and tile skills and tools. Many people will hire the appropriate skilled people, or they will try to do this project in a do it yourself manner. It is also wise to remember that many half bathrooms don’t have any windows and may require a bathroom exhaust fan to be installed.
Here is a half bath remodel video from The Lettered Cottage.

