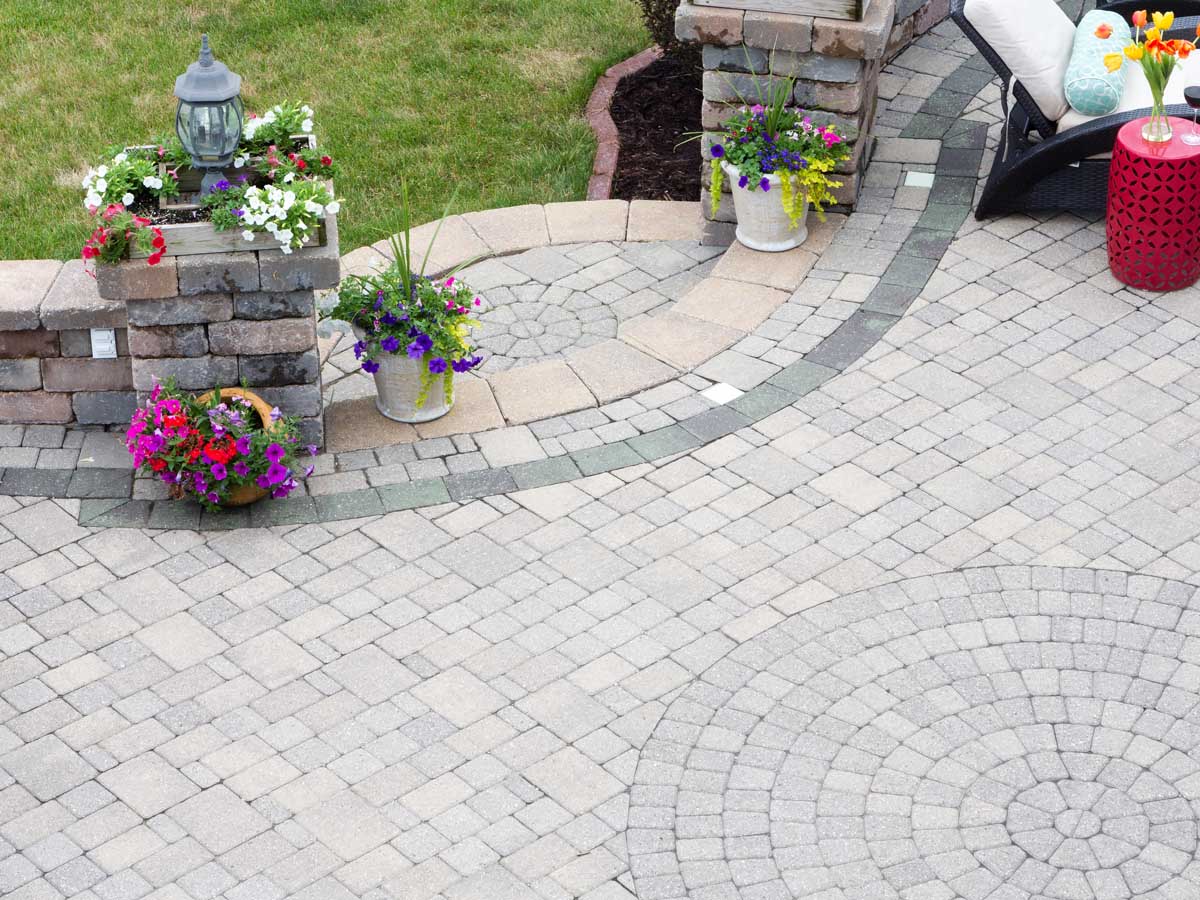New Patio Area

A popular trend is creating more outdoor cooking and entertainment areas in the backyard. A few years ago, this would have been portable design with a gas grille and furniture and that you could bring in and out depending on the season. Many people are building built-in outdoor kitchen areas with grilles, refrigerators, and large counter top areas with seating. Some people even build outdoor fireplaces with overhangs for either shade, or even completely covered so that they can still be used when the weather turns. These spaces are great for outdoor entertaining as well as adding value to the home.
- Type:
- Outdoor
- Typical Items:
- 14
- High Estimate:
- $50,000.00
- Moderate Estimate:
- $30,000.00
- Low Estimate
- $15,000.00
Project items to budget and research
Determining the layout of your patio area and the sizes of any built in areas is important to estimate the quantities of important building materials. Here is a good checklist of things to consider.
| Arbor Structure | Flooring Materials |
| Bar Countertop | Gas Cooktop |
| Bar Faucet | Gas Grille |
| Bar Sink | Light Fixtures |
| Bar Stools | Patio Furniture |
| Bar Structure | Refrigerator |
| Ceiling Fan | Labor |
How to design and build your patio area
Developing a design of what you want is the first step. If it is a simple patio with portable furniture is relatively easy. If you want a full outdoor kitchen, then you must have electrical, gas, water, and sewer lines to connect everything. Adding a permanent shade structure like a trellis or a built in fireplace adds more complexity.
The more complex the patio project, the greater the need to have a formal design with a landscape designer or contractor. You should also strongly consider how this area ties into the existing structure of the home.
Here is a great design video from HGTV.

