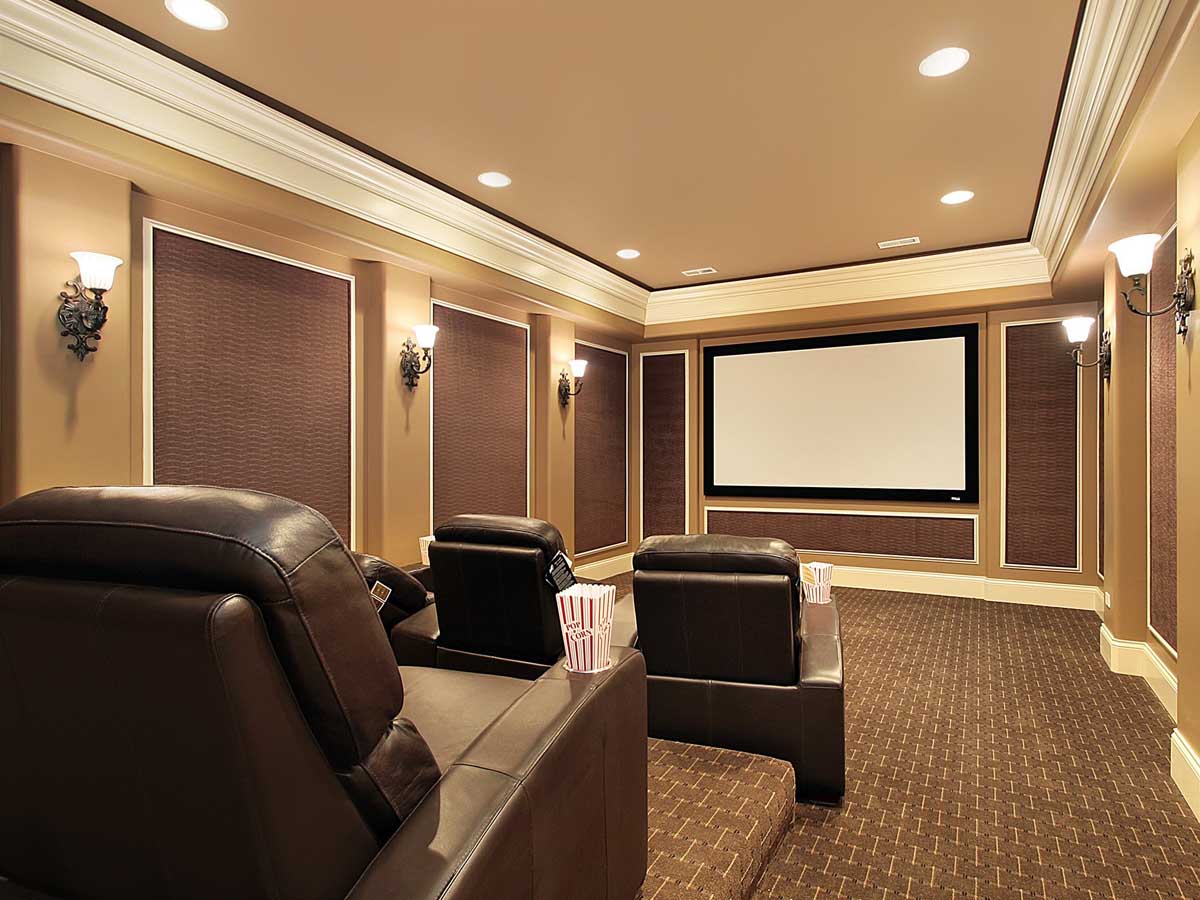Theater Room

A growing trend is to build out a separate theater or media room in the home. Where to put your theater room depends on the overall size and existing layout of your home. If you have a basement, many people will finish it out by turning it into a theater room. When designing a theater room, you should lay out the overall size of the room. This will help in determining the size of the television screen, as well as the location of the seating in the room. You also need to consider where all the main receivers and other equipment will be stored.
- Type:
- Major Remodel
- Typical Items:
- 22
- High Estimate:
- $50,000.00
- Moderate Estimate:
- $25,000.00
- Low Estimate
- $12,500.00
Items to budget with a theater room
If you are putting the theater room in an unfinished basement, there are a number of building materials that are required. If you are just putting new equipment in an existing room, then the items to shop for are mainly the audio visual components.
| Base Boards | End Tables | Speakers |
| Cable Receiver | Flooring | Television |
| Ceiling Fan | Insultation | TV Cabinets |
| Ceiling Lights | Lamps | Wall Hangings |
| Chairs | Moulding | Window Treatment |
| Coffee Table | Paint | Labor |
| Decorative Lights | Sofa | |
| Drywall | Sound System |
How to build out a theater room
Hiring a contractor if you are finishing out a basement is probably the best thing to do when putting in a theater room. You need to make sure you have heating and cooling and electrical power to support this room. You may also need carpentry, drywall and insulation skills to finish out walls and ceilings.
You also need to decide if your theater room will have very high end components or current market based systems. There are a lot of options if you want to go high end, so consider working with a theater consultant. You can also have a great system just working with a local electronics store on great flat screen televisions and surround sound systems.
Here is a video from the eHow at Home Channel on some ideas to consider.

